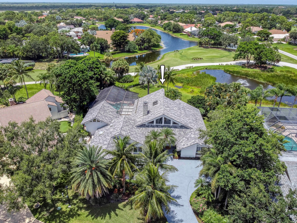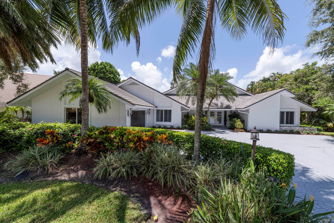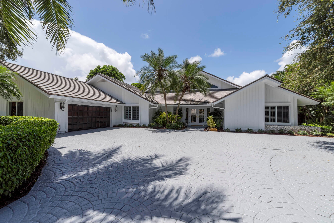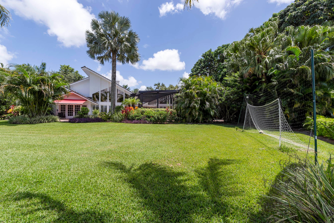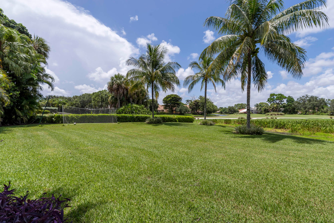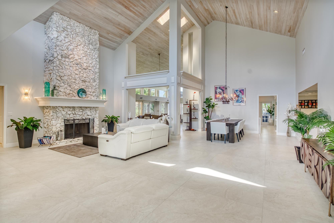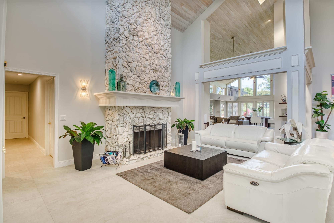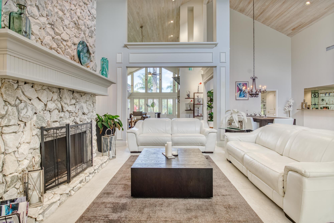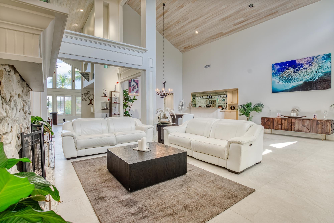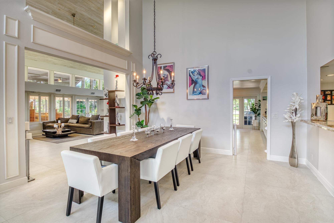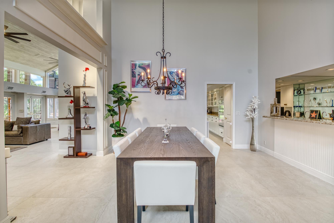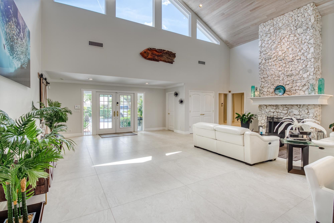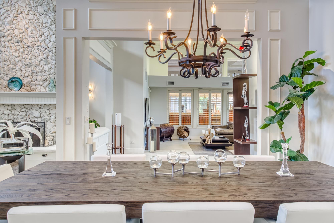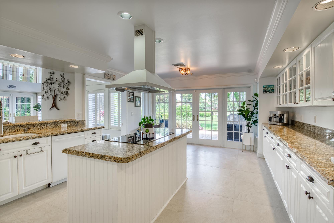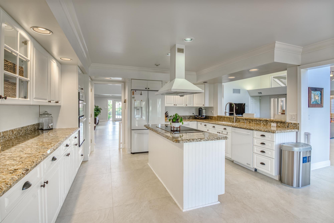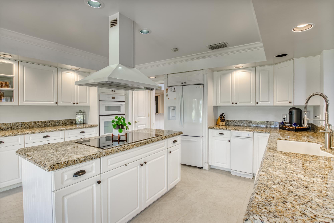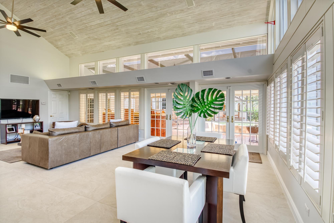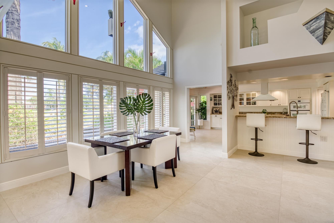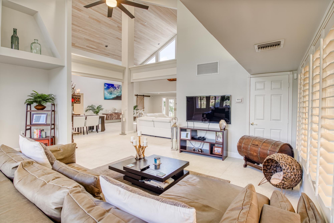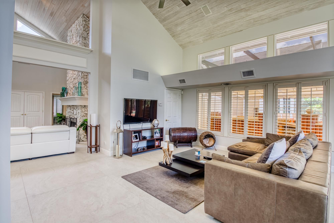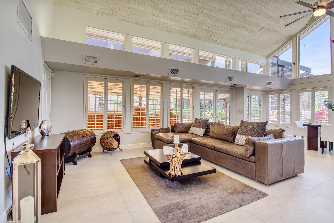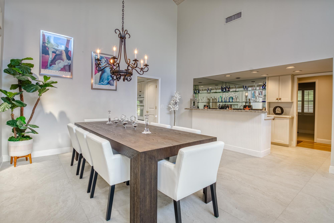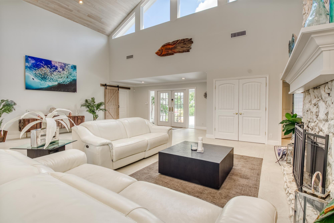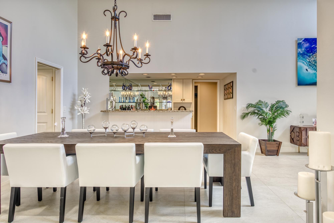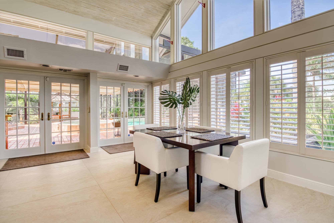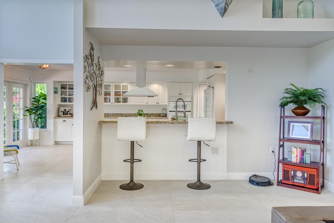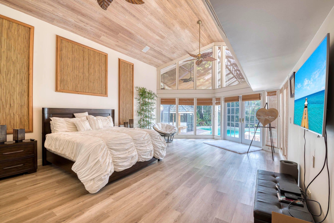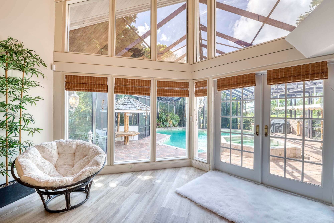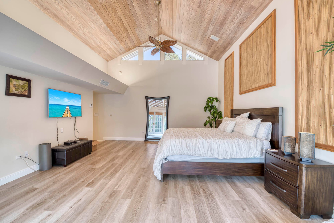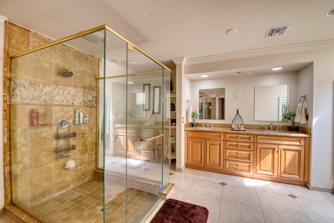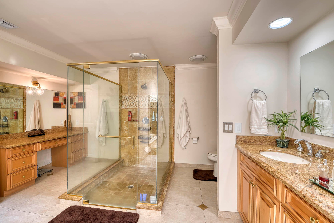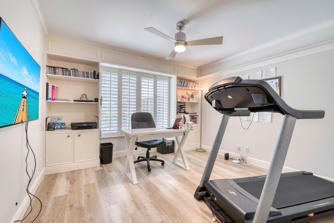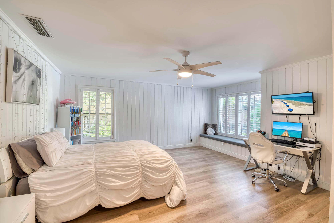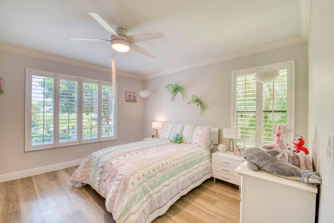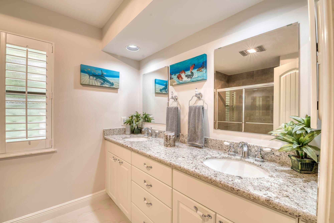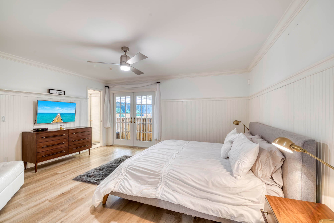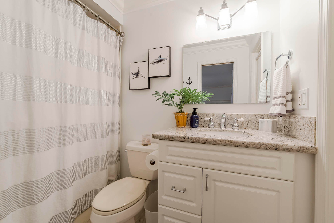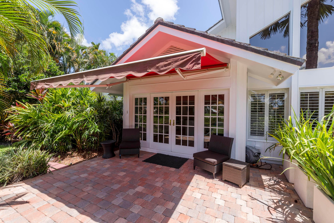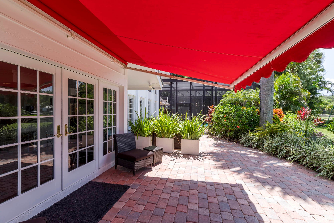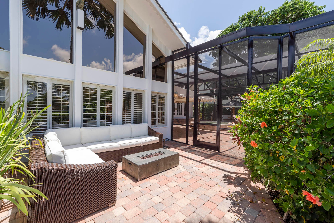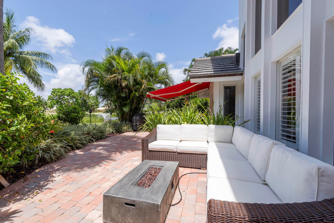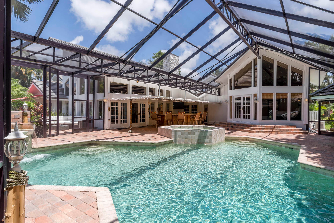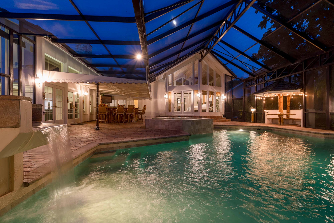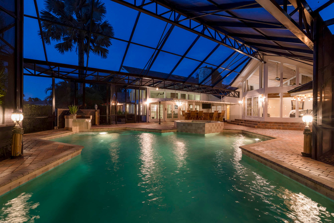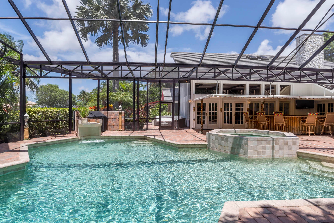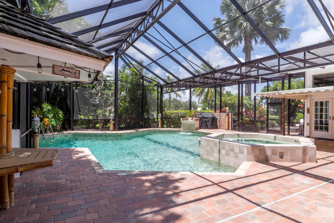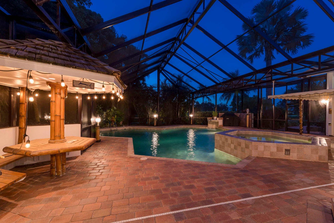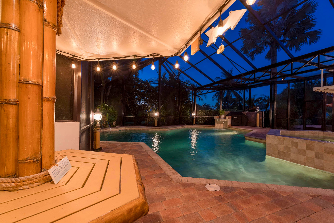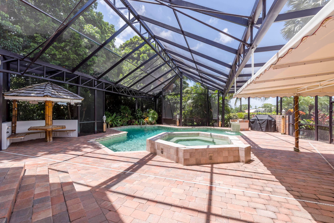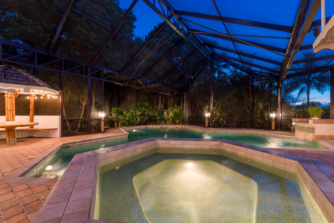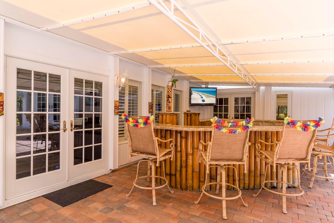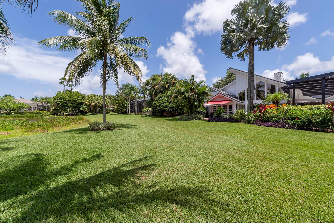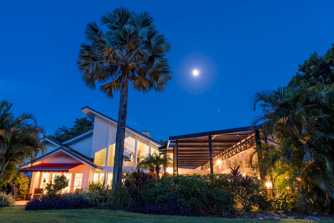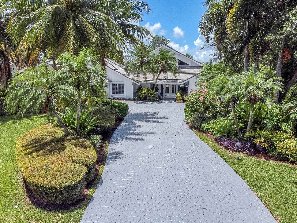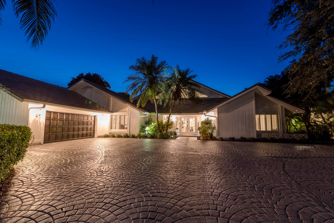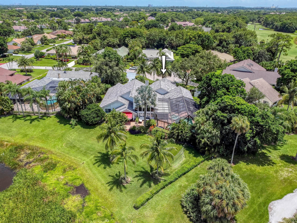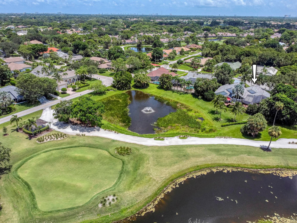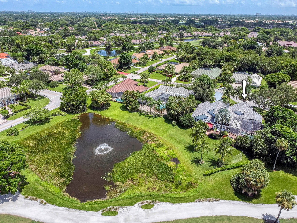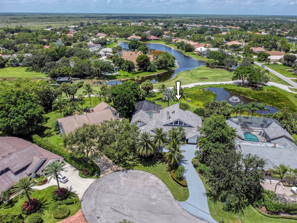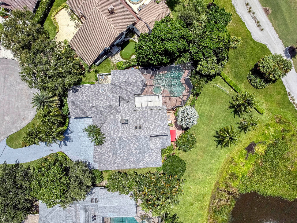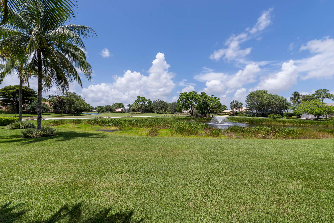Address3 Banchory Ct, Palm Beach Gardens, FL, 33418
Price$2,200,000
- 6 Beds
- 6 Baths
- Residential
- 4,727 SQ FT
- Built in 1985
One of a kind luxury estate in one of the most coveted neighborhoods in PGA National. This architecturally stunning 6 bed, 5.1 bath home spans close to 5,000 sq ft, with exquisite finishes and attention to detail throughout. Exuding sophistication and style from the moment of entry, the main living area boasts dramatic 25ft cathedral ceilings with huge windows and well placed skylights that flood the entire house with natural light. This unparalleled scale is further enhanced by a seamless transition into the other living areas, complete with incredible detailing and unique angles that puts this property in its own class of refinement. The gourmet kitchen features custom sleek white cabinetry, a built in wet bar, and enjoys breathtaking views of the golf course. The massive covered patioincludes an oversized salt water pool, spa, and tiki bar, all surrounded by lush tropical landscaping and panoramic water and golf course views. This property also comes equipped with a whole house generator. Nestled on one of the best lots in the community at the end of the cul de sac, enjoy ultimate privacy and convenience with optional membership to 5 championship golf courses and access to all of the resort style amenities at PGA National.
Essential Information
- MLS® #RX-10823327
- Price$2,200,000
- HOA Fees$125
- Taxes$14,049 (2021)
- Bedrooms6
- Bathrooms6.00
- Full Baths5
- Half Baths1
- Square Footage4,727
- Acres0.00
- Price/SqFt$465 USD
- Year Built1985
- TypeResidential
- StyleContemporary
- StatusActive
Community Information
- Address3 Banchory Ct
- Area5360
- DevelopmentPGA National
- CityPalm Beach Gardens
- CountyPalm Beach
- StateFL
- Zip Code33418
Sub-Type
Residential, Single Family Detached
Restrictions
Lease OK, Comercial Vehicles Prohibited
Subdivision
Marlwood Estates at PGA National
Amenities
Golf Course, Tennis, Bike - Jog, Clubhouse, Picnic Area
Utilities
3-Phase Electric, Public Water, Public Sewer, Cable
Parking
Garage - Attached, Drive - Decorative, Vehicle Restrictions
Pool
Inground, Screened, Spa, Salt Water
Interior Features
Ctdrl/Vault Ceilings, Split Bedroom, Fireplace(s), Bar, Pull Down Stairs, Walk-in Closet, Cook Island, French Door, Laundry Tub, Entry Lvl Lvng Area
Appliances
Washer, Dryer, Refrigerator, Range - Electric, Dishwasher, Water Heater - Elec, Microwave, Auto Garage Open
Exterior Features
Covered Patio, Open Patio, Screened Patio, Auto Sprinkler, Awnings
Lot Description
1/4 to 1/2 Acre, Cul-De-Sac, Golf Front, Private Road
Windows
Picture, Plantation Shutters, Solar Tinted
Elementary
Timber Trace Elementary School
Middle
Watson B. Duncan Middle School
High
Palm Beach Gardens High School
Amenities
- # of Garages2
- ViewGolf, Lake, Pool
- Is WaterfrontYes
- WaterfrontLake
- Has PoolYes
Interior
- HeatingCentral, Zoned
- CoolingZoned, Electric, Central
- FireplaceYes
- # of Stories1
- Stories1.00
Exterior
- RoofFlat Tile
- ConstructionFrame
School Information
Additional Information
- Days on Website627
- ZoningPCD(ci
Listing Details
- OfficeEcho Fine Properties
Price Change History for 3 Banchory Ct, Palm Beach Gardens, FL (MLS® #RX-10823327)
| Date | Details | Change |
|---|---|---|
| Status Changed from New to Active | – |
Similar Listings To: 3 Banchory Ct, Palm Beach Gardens
3682 Toulouse Dr
Palm Beach Gardens, Fl 33410
$1,850,000
- 3 Beds
- 3 Full Baths
- 1 Half Baths
- 2,881 SqFt
9196 Coral Isles {lot 25} Cir
Palm Beach Gardens, Fl 33412
$2,499,900
- 5 Beds
- 3 Full Baths
- 1 Half Baths
- 5,815 SqFt

All listings featuring the BMLS logo are provided by BeachesMLS, Inc. This information is not verified for authenticity or accuracy and is not guaranteed. Copyright ©2024 BeachesMLS, Inc.
Listing information last updated on April 27th, 2024 at 4:30pm EDT.
 The data relating to real estate for sale on this web site comes in part from the Broker ReciprocitySM Program of the Charleston Trident Multiple Listing Service. Real estate listings held by brokerage firms other than NV Realty Group are marked with the Broker ReciprocitySM logo or the Broker ReciprocitySM thumbnail logo (a little black house) and detailed information about them includes the name of the listing brokers.
The data relating to real estate for sale on this web site comes in part from the Broker ReciprocitySM Program of the Charleston Trident Multiple Listing Service. Real estate listings held by brokerage firms other than NV Realty Group are marked with the Broker ReciprocitySM logo or the Broker ReciprocitySM thumbnail logo (a little black house) and detailed information about them includes the name of the listing brokers.
The broker providing these data believes them to be correct, but advises interested parties to confirm them before relying on them in a purchase decision.
Copyright 2024 Charleston Trident Multiple Listing Service, Inc. All rights reserved.

