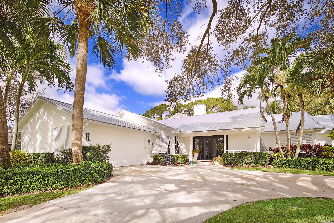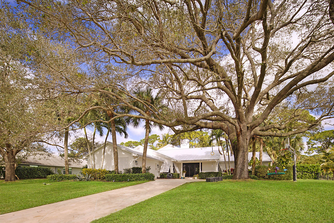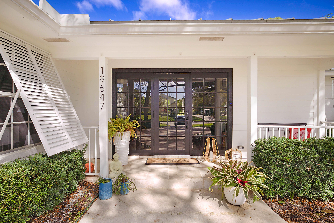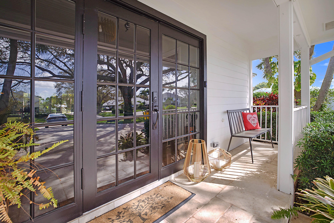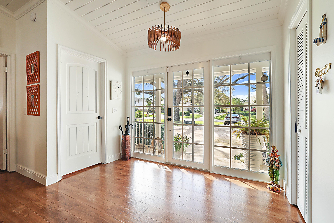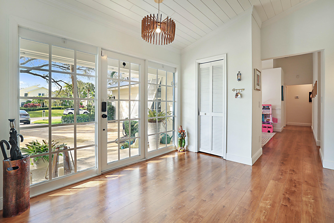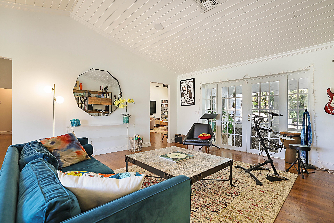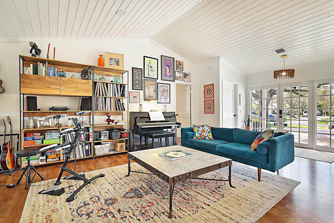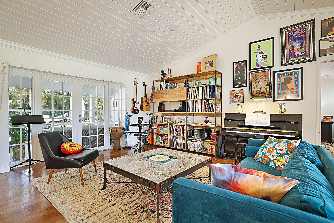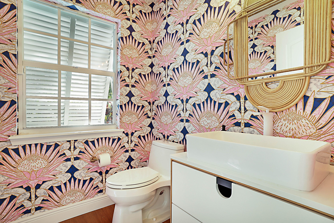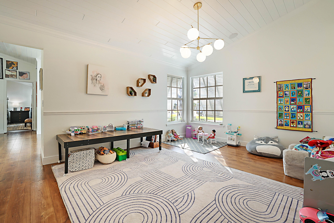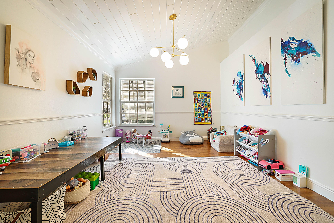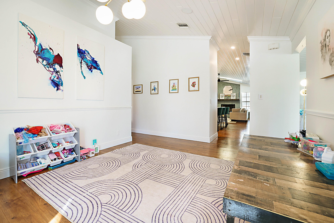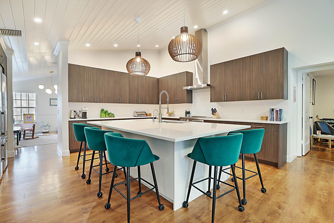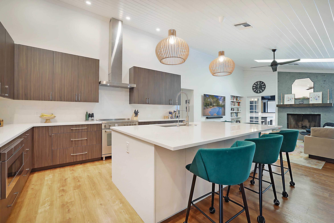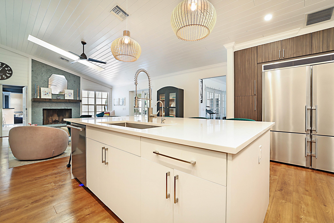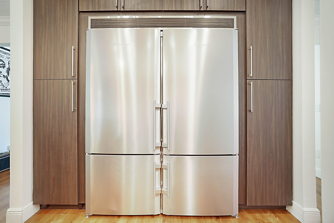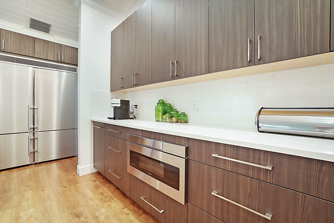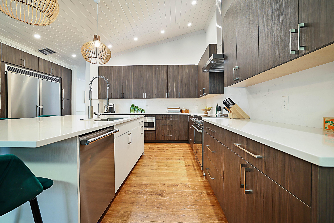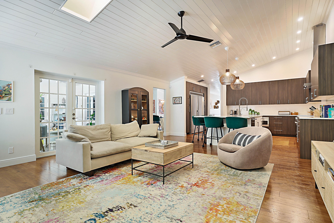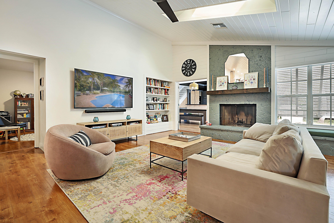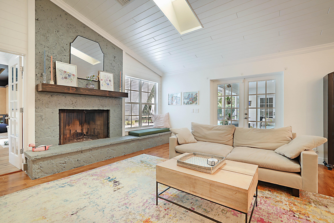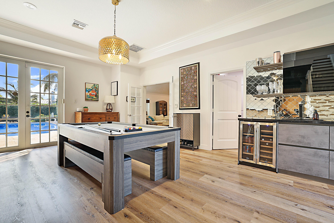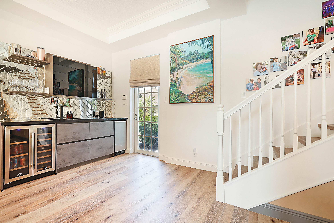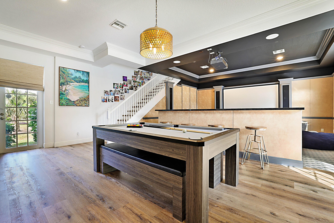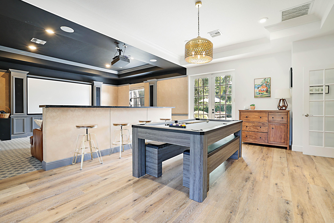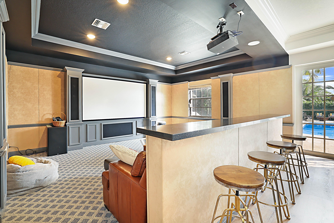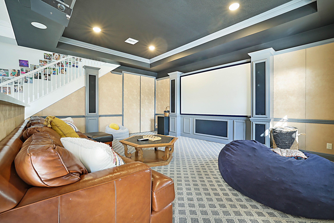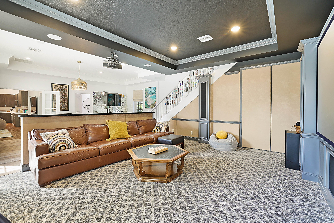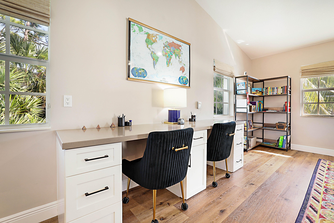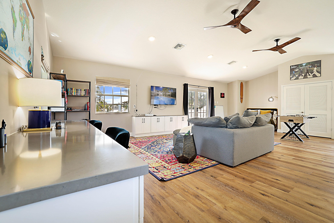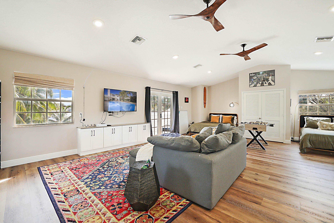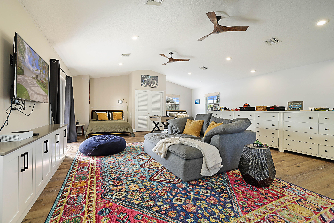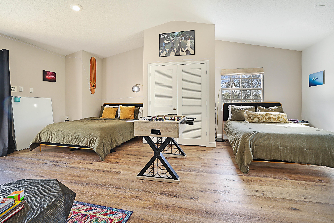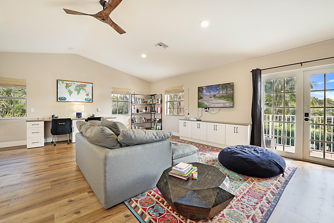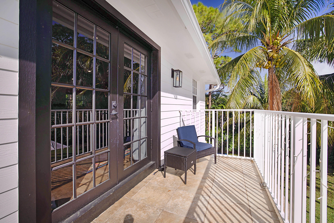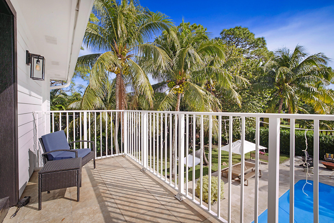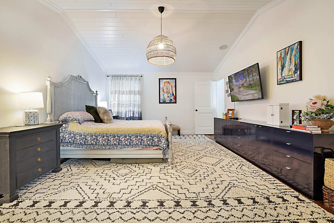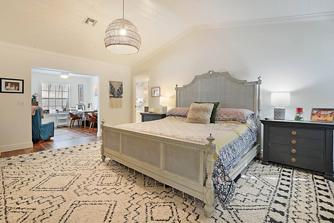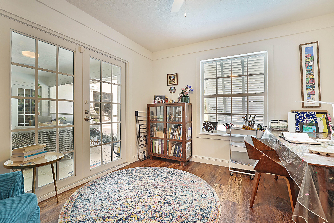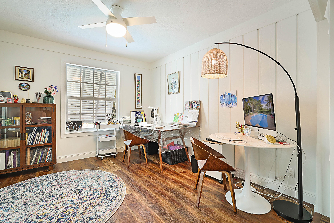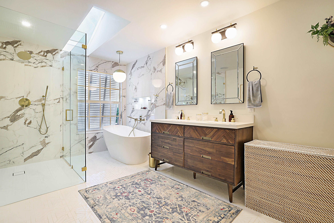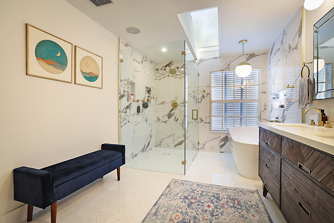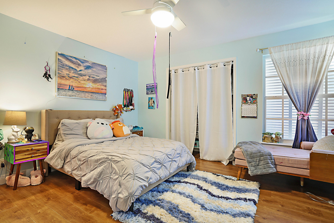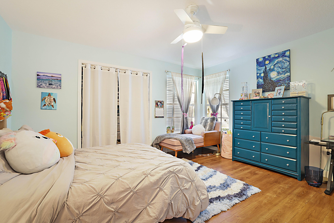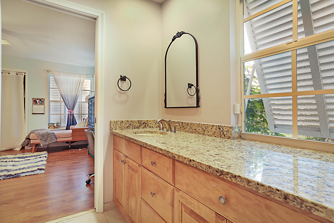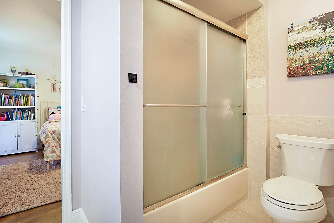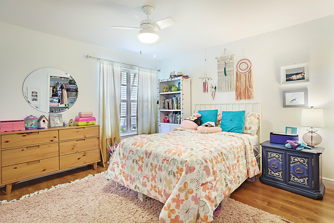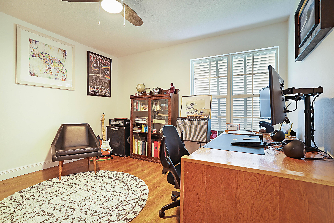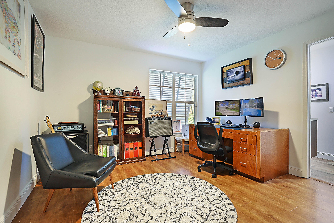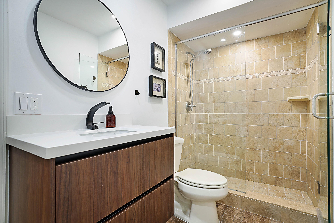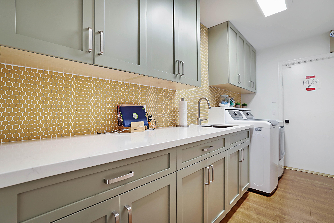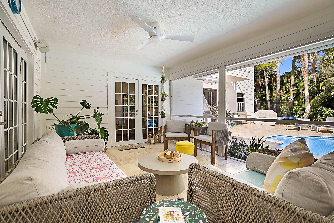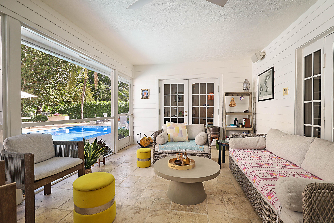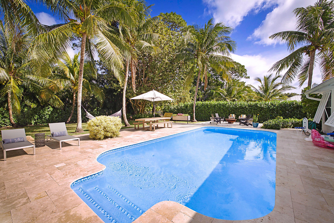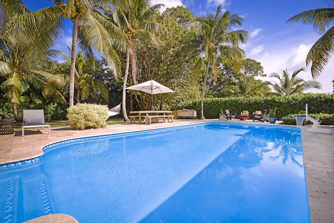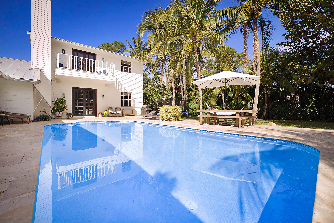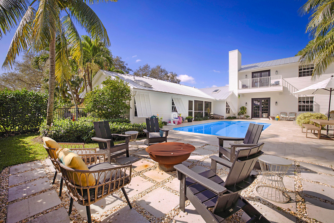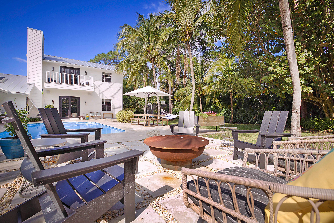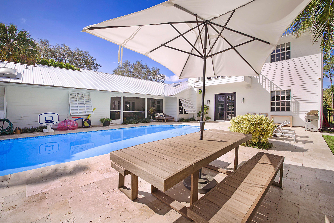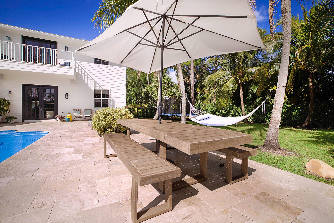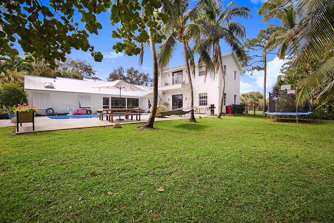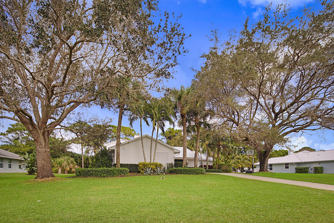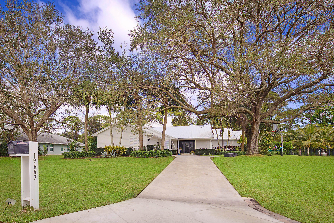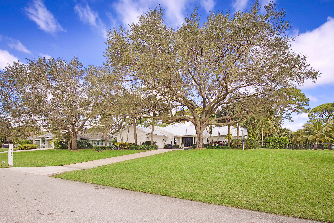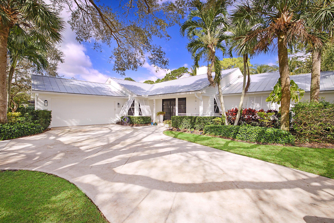Address19647 Red Maple Lane, Jupiter, FL, 33458
Price$1,725,000
- 5 Beds
- 4 Baths
- Residential
- 4,149 SQ FT
- Built in 1987
This home is true perfection! Ideally located in the heart of Jupiter, this sprawling 1/2 acre lot provides you with the privacy you want and the beautiful, lush greenery that calms your soul. This spacious and luxurious home was designed with class, comfort, function and the ultimate entertaining experience in mind. Special features include tongue and grove ceilings in the main living areas, re-imagined kitchen with a sleek design including a huge island & high end appliances. Redesigned primary bathroom, standing seam metal roof new( 2021), hardiplank exterior siding, spacious game room that includes a state of the art theater with surround sound and projection equipment, spacious loft that may be used as a fifth bedroom with a romantic balcony overlooking the fantastic pool area, 10watt generator with a 500 gallon in-ground propane tank, gas line for bar-be-que hookup, inviting pool with travertine decking and rock speakers, recently painted interior and exterior, wood burning fireplace, currently zoned for A-rated schools and so much more that will make you want to call this home.
Essential Information
- MLS® #RX-10960109
- Price$1,725,000
- HOA Fees$130
- Taxes$14,757 (2023)
- Bedrooms5
- Bathrooms4.00
- Full Baths3
- Half Baths1
- Square Footage4,149
- Acres0.51
- Price/SqFt$416 USD
- Year Built1987
- TypeResidential
- Style< 4 Floors, Traditional
- StatusActive Under Contract
Community Information
- Address19647 Red Maple Lane
- Area5070
- SubdivisionWHISPERING TRAILS 4
- DevelopmentWhispering Trails
- CityJupiter
- CountyPalm Beach
- StateFL
- Zip Code33458
Sub-Type
Residential, Single Family Detached
Restrictions
Comercial Vehicles Prohibited, No RV
Utilities
Cable, 3-Phase Electric, Public Sewer, Public Water
Parking
Driveway, Garage - Attached
Interior Features
Bar, Ctdrl/Vault Ceilings, Decorative Fireplace, Entry Lvl Lvng Area, Fireplace(s), Foyer, French Door, Laundry Tub, Split Bedroom, Upstairs Living Area, Walk-in Closet, Wet Bar
Appliances
Central Vacuum, Dishwasher, Disposal, Dryer, Microwave, Range - Electric, Refrigerator, Smoke Detector, Washer, Water Heater - Elec, Purifier
Exterior Features
Auto Sprinkler, Covered Patio, Deck, Fence, Fruit Tree(s), Open Balcony, Screened Patio, Shutters, Zoned Sprinkler
Lot Description
1/2 to < 1 Acre, Paved Road
Elementary
Limestone Creek Elementary School
Office
Berkshire Hathaway Florida Realty
Amenities
- AmenitiesNone
- # of Garages2
- ViewPool
- WaterfrontNone
- Has PoolYes
- PoolGunite, Inground
Interior
- HeatingCentral, Electric
- CoolingCentral, Electric
- FireplaceYes
- # of Stories2
- Stories2.00
Exterior
- WindowsDrapes, Hurricane Windows
- RoofMetal
- ConstructionFrame, Fiber Cement Siding
School Information
- MiddleJupiter Middle School
- HighJupiter High School
Additional Information
- Days on Website71
- ZoningRS
Listing Details
Price Change History for 19647 Red Maple Lane, Jupiter, FL (MLS® #RX-10960109)
| Date | Details | Change | |
|---|---|---|---|
| Status Changed from Active to Active Under Contract | – | ||
| Status Changed from Price Change to Active | – | ||
| Status Changed from Active Under Contract to Price Change | – | ||
| Price Reduced from $1,750,000 to $1,725,000 | |||
| Status Changed from Price Change to Active Under Contract | – | ||
| Show More (3) | |||
| Status Changed from Active to Price Change | – | ||
| Price Reduced from $1,825,000 to $1,750,000 | |||
| Status Changed from New to Active | – | ||
Similar Listings To: 19647 Red Maple Lane, Jupiter
- ArtiGras 2014 Will Be In Abacoa February 15-17 in Jupiter, FL
- New Courtyard By Marriott Hotel Opens in Jupiter’s Abacoa Community
- Tiger Woods Opens New Restaurant in Jupiter, Florida
- A Personal Perspective: Agent Tom DiSarno In Jupiter Inlet Colony, FL
- The Best Summer Camps in Jupiter and Palm Beach Gardens, Florida
- Ocean Walk is the Malibu of Jupiter
- Top 5 Things to Do in Jupiter, FL
- Riverfront Homes in Jupiter-Tequesta
- Eight Things to do in Jupiter, Florida
- New Year’s Eve in Palm Beach County
- 5695 Pennock Point Rd
- 18826 Loxahatchee River Rd
- 5874 Pennock Point Rd
- 5548 Pennock Point Road
- 5524 Pennock Point Rd
- 19121 Se Reach Island Lane
- 1855 Center St
- 137 W Village Wy
- 274 Locha Dr
- 18808 Se Windward Island Lane
- 18040 Via Rio
- 130 S Village Wy
- Lt 4 19370 Loxahatchee River Road
- 20177 Se Bridgewater Dr
- 219 Echo Dr

All listings featuring the BMLS logo are provided by BeachesMLS, Inc. This information is not verified for authenticity or accuracy and is not guaranteed. Copyright ©2024 BeachesMLS, Inc.
Listing information last updated on April 27th, 2024 at 1:30am EDT.
 The data relating to real estate for sale on this web site comes in part from the Broker ReciprocitySM Program of the Charleston Trident Multiple Listing Service. Real estate listings held by brokerage firms other than NV Realty Group are marked with the Broker ReciprocitySM logo or the Broker ReciprocitySM thumbnail logo (a little black house) and detailed information about them includes the name of the listing brokers.
The data relating to real estate for sale on this web site comes in part from the Broker ReciprocitySM Program of the Charleston Trident Multiple Listing Service. Real estate listings held by brokerage firms other than NV Realty Group are marked with the Broker ReciprocitySM logo or the Broker ReciprocitySM thumbnail logo (a little black house) and detailed information about them includes the name of the listing brokers.
The broker providing these data believes them to be correct, but advises interested parties to confirm them before relying on them in a purchase decision.
Copyright 2024 Charleston Trident Multiple Listing Service, Inc. All rights reserved.

