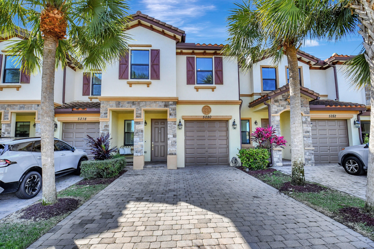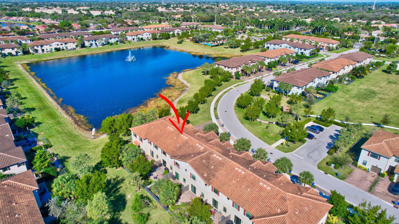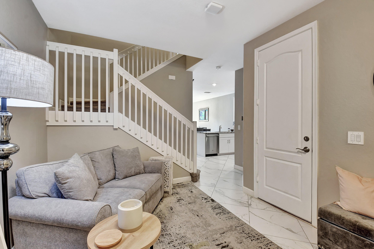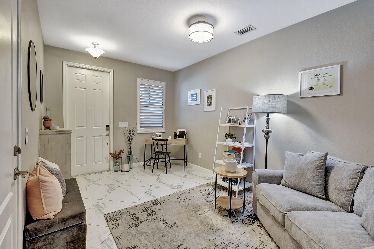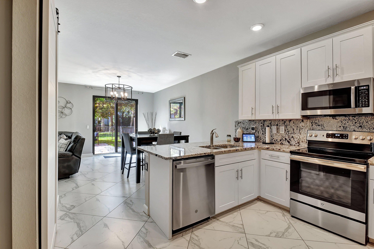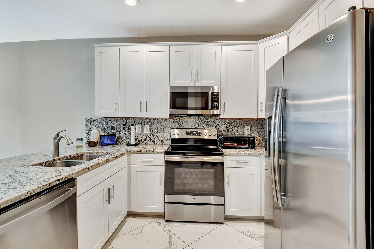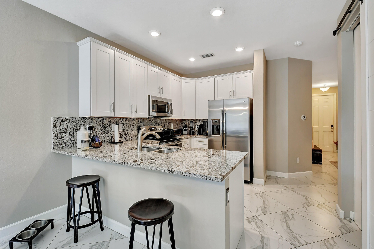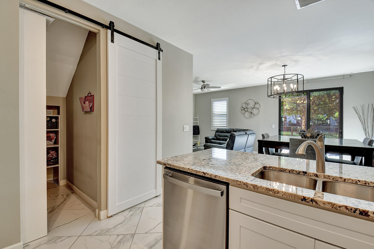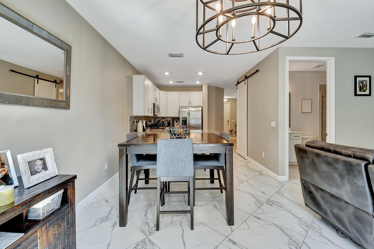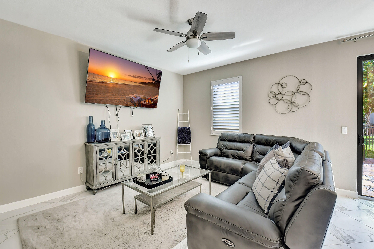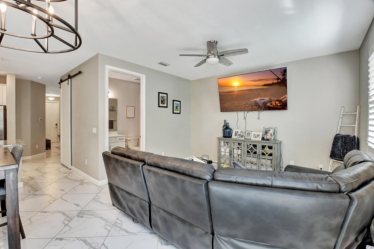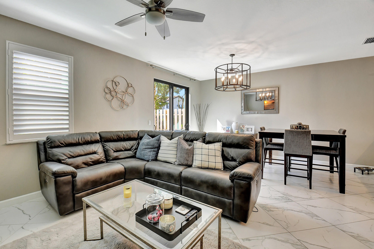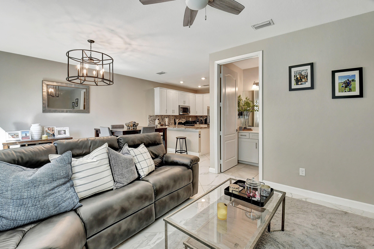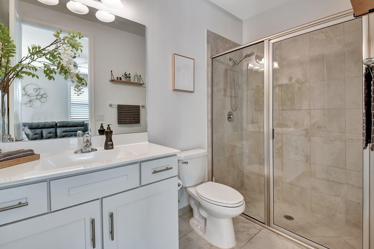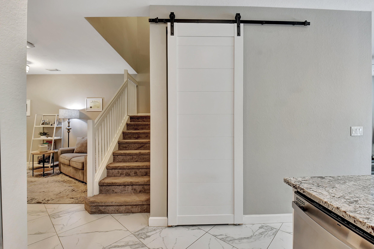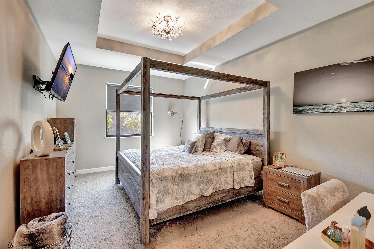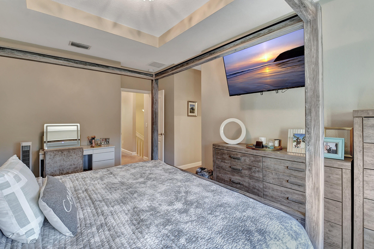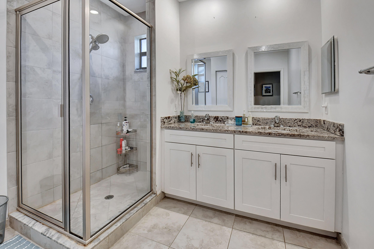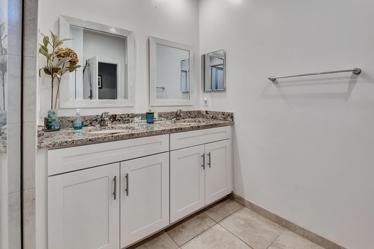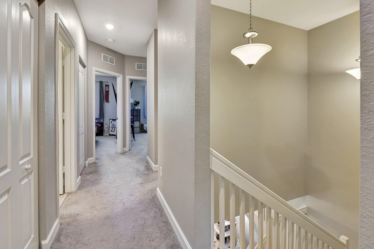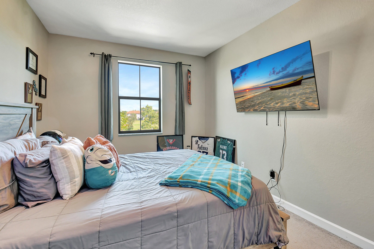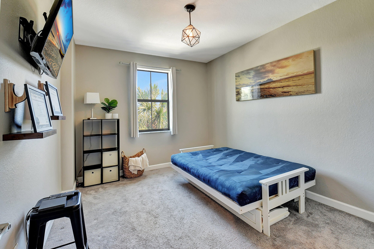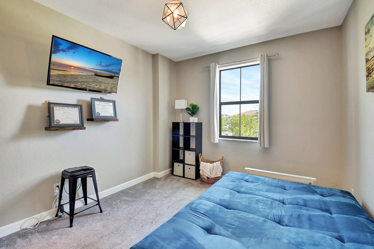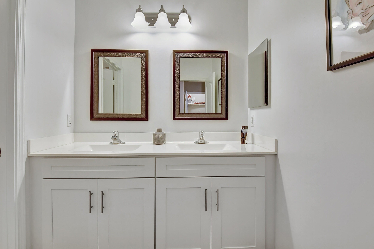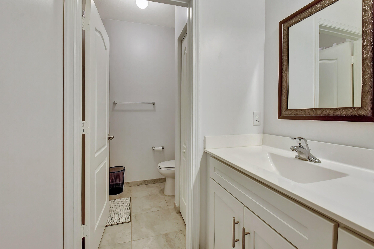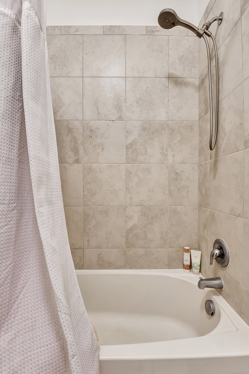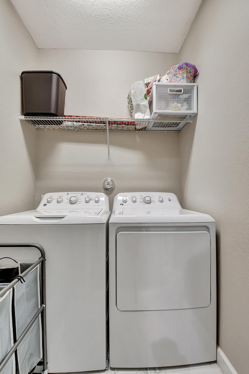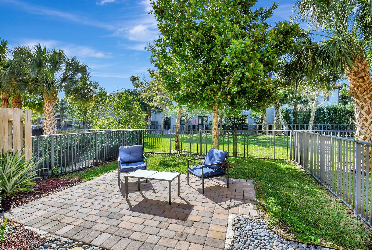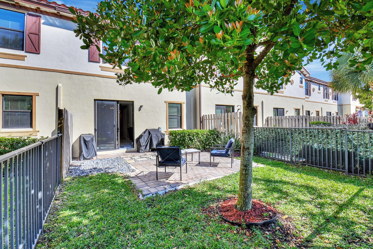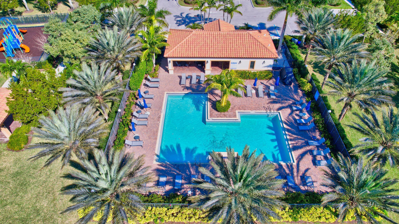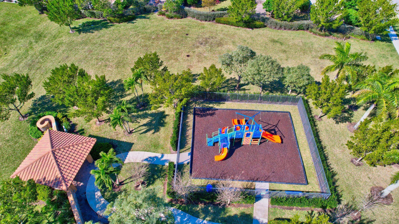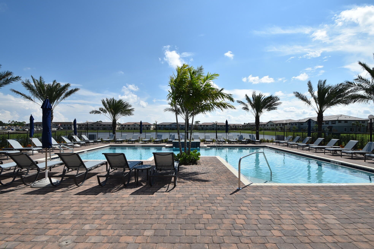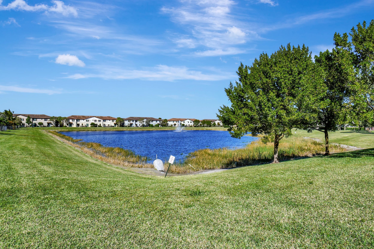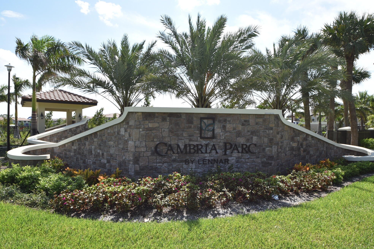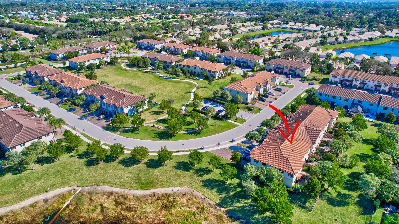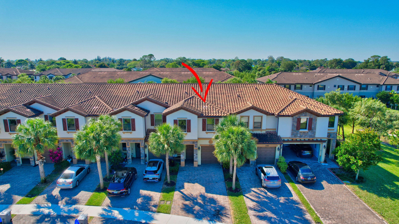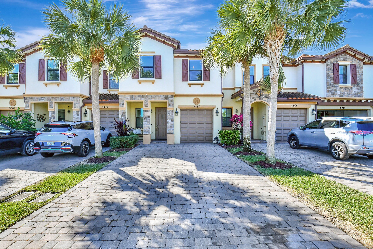Address5280 Santa Maria Av, Boynton Beach, FL, 33436
Price$544,900
- 3 Beds
- 3 Baths
- Residential
- 1,872 SQ FT
- Built in 2018
Gorgeous townhome in prime location of Cambria Parc has a view of the lake from the front door with no neighbors directly across the street. You will have space for all of your guests to park on the extended driveway which fits 3 SUV's plus your 1-car garage. This stunning home has so many upgrades including 23'' porcelain tile laid at a diagonal downstairs, fully customized walk-in closets in every bedroom and a custom kitchen pantry with barn door. Enjoy your morning coffee on the fenced outdoor patio. Downstairs has a formal living room, family room, dining area, kitchen and full bathroom. The kitchen has beautiful white cabinets, granite countertops and backsplash with stainless steel appliances. Upstairs are 2 guest rooms, 1 full guest bath and the primary suite.The primary suite has a view of the backyard with a large fully outfitted luxury walk-in closet and en-suite bathroom. The two guest rooms share a full bathroom with 2 sinks and a separate water closet with toilet and shower which is very convenient. This smart home makes living easy with an Ipad that can control the temperature, lights, ring camera and more. There is a privacy slider downstairs leading to the backyard and plantation shutters on the 2 downstairs windows. Cambria Parc is a lovely gated community with dog park, plenty of guest parking, pool and play area in a great location close to major highways, shopping and much more.
Essential Information
- MLS® #RX-10963087
- Price$544,900
- HOA Fees$185
- Taxes$6,692 (2023)
- Bedrooms3
- Bathrooms3.00
- Full Baths3
- Square Footage1,872
- Acres0.06
- Price/SqFt$291 USD
- Year Built2018
- TypeResidential
- Sub-TypeTownhouse, Villa
- StyleMediterranean, Townhouse
- StatusActive Under Contract
Community Information
- Address5280 Santa Maria Av
- Area4610
- SubdivisionCambria Parc
- DevelopmentCambria Parc
- CityBoynton Beach
- CountyPalm Beach
- StateFL
- Zip Code33436
Restrictions
Buyer Approval, Lease OK w/Restrict, Tenant Approval, Lease OK
Amenities
Pool, Sidewalks, Street Lights, Cabana, Park, Dog Park
Utilities
Cable, 3-Phase Electric, Public Sewer, Public Water, Underground
Parking
Driveway, Garage - Attached, Guest
Interior Features
Ctdrl/Vault Ceilings, Entry Lvl Lvng Area, Pantry, Volume Ceiling, Walk-in Closet
Appliances
Auto Garage Open, Dishwasher, Disposal, Dryer, Freezer, Ice Maker, Microwave, Range - Electric, Refrigerator, Smoke Detector, Washer, Water Heater - Elec
Lot Description
< 1/4 Acre, Paved Road, Sidewalks, Zero Lot, Treed Lot, Private Road, West of US-1
Elementary
Hagen Road Elementary School
Middle
Carver Community Middle School
Office
Signature Real Estate Finder
Amenities
- # of Garages1
- ViewGarden, Lake, Other
- WaterfrontNone
Interior
- HeatingCentral, Electric
- CoolingCentral, Electric
- # of Stories2
- Stories2.00
Exterior
- Exterior FeaturesFence, Open Patio
- WindowsImpact Glass
- RoofS-Tile, Concrete Tile
- ConstructionCBS, Concrete
School Information
- HighAtlantic High School
Additional Information
- Days on Website73
- ZoningPUD
Listing Details
Price Change History for 5280 Santa Maria Av, Boynton Beach, FL (MLS® #RX-10963087)
| Date | Details | Change | |
|---|---|---|---|
| Status Changed from Active to Active Under Contract | – | ||
| Status Changed from Price Change to Active | – | ||
| Status Changed from Active to Price Change | – | ||
| Price Reduced from $589,000 to $544,900 | |||
| Status Changed from Price Change to Active | – | ||
| Show More (2) | |||
| Status Changed from New to Price Change | – | ||
| Price Reduced from $639,000 to $589,000 | |||
Similar Listings To: 5280 Santa Maria Av, Boynton Beach

All listings featuring the BMLS logo are provided by BeachesMLS, Inc. This information is not verified for authenticity or accuracy and is not guaranteed. Copyright ©2024 BeachesMLS, Inc.
Listing information last updated on May 9th, 2024 at 5:30am EDT.
 The data relating to real estate for sale on this web site comes in part from the Broker ReciprocitySM Program of the Charleston Trident Multiple Listing Service. Real estate listings held by brokerage firms other than NV Realty Group are marked with the Broker ReciprocitySM logo or the Broker ReciprocitySM thumbnail logo (a little black house) and detailed information about them includes the name of the listing brokers.
The data relating to real estate for sale on this web site comes in part from the Broker ReciprocitySM Program of the Charleston Trident Multiple Listing Service. Real estate listings held by brokerage firms other than NV Realty Group are marked with the Broker ReciprocitySM logo or the Broker ReciprocitySM thumbnail logo (a little black house) and detailed information about them includes the name of the listing brokers.
The broker providing these data believes them to be correct, but advises interested parties to confirm them before relying on them in a purchase decision.
Copyright 2024 Charleston Trident Multiple Listing Service, Inc. All rights reserved.

