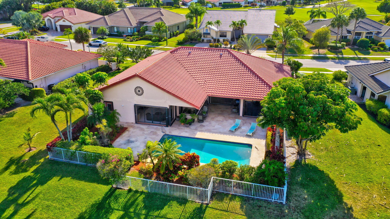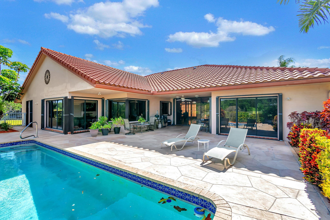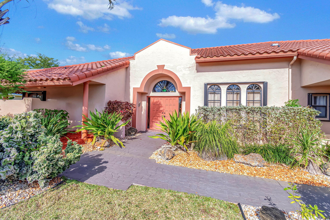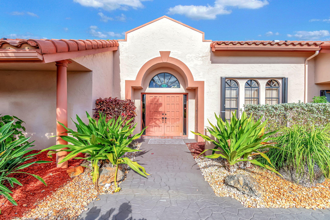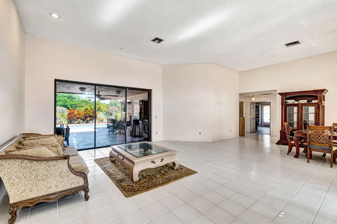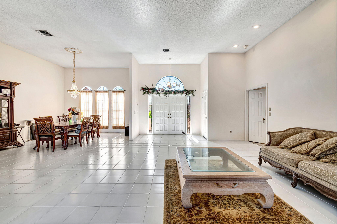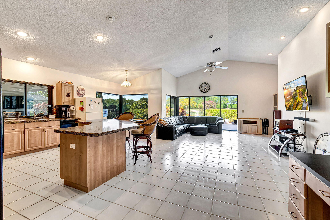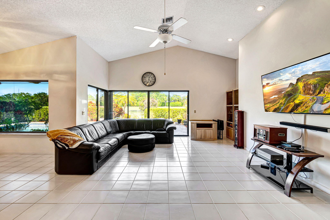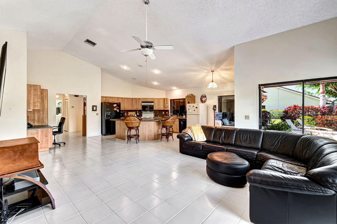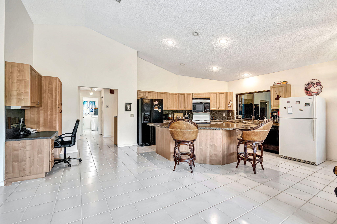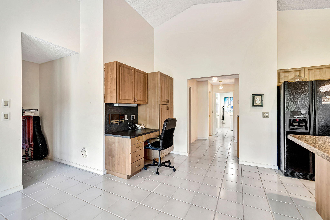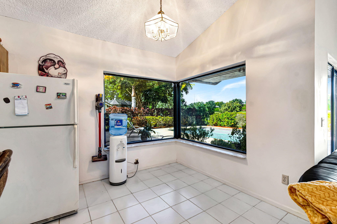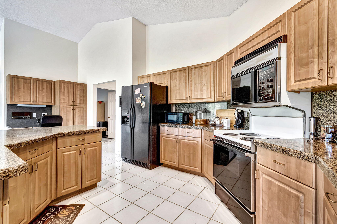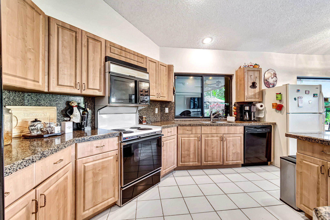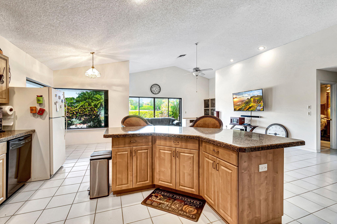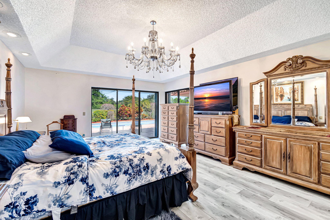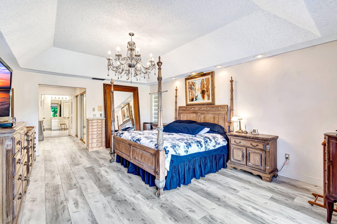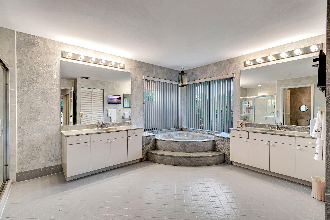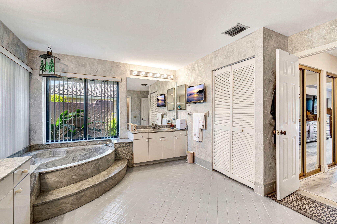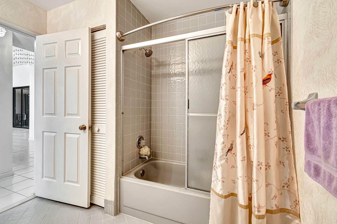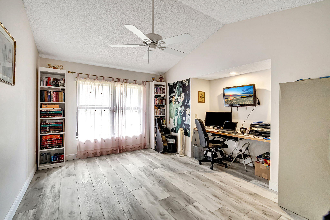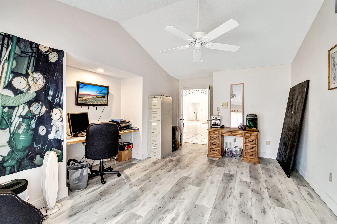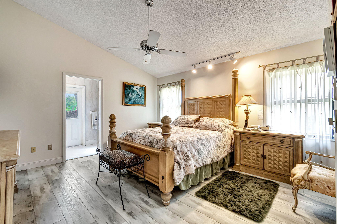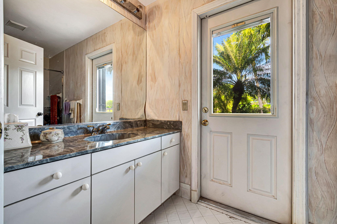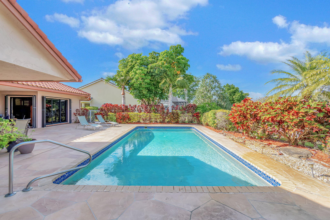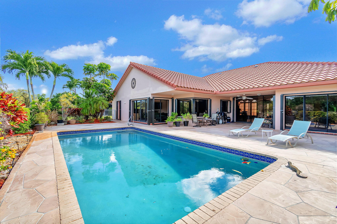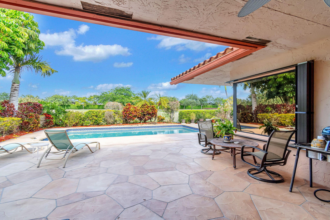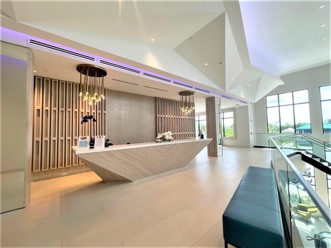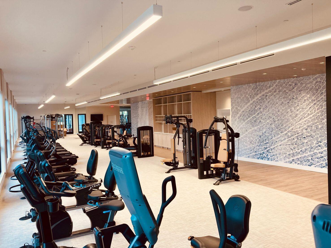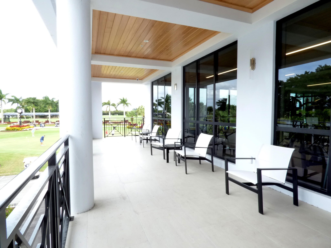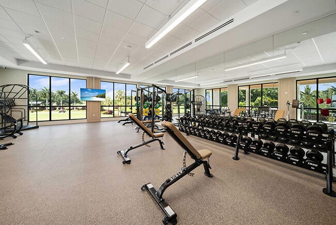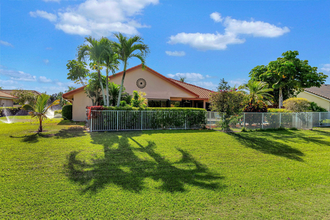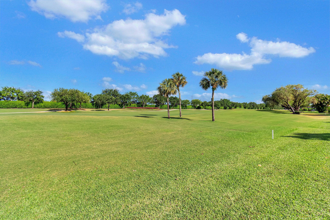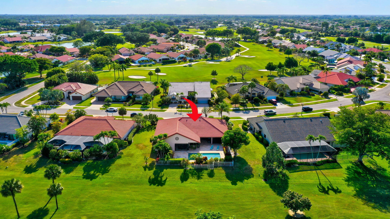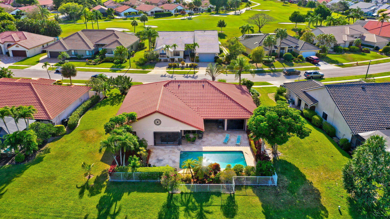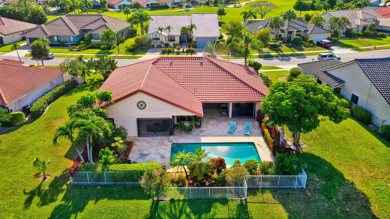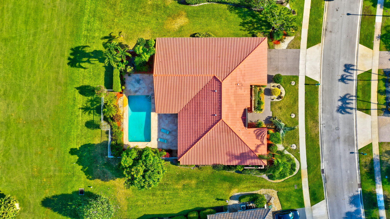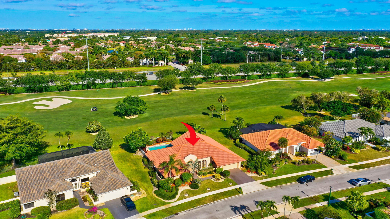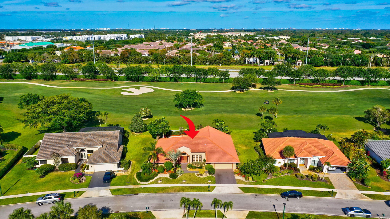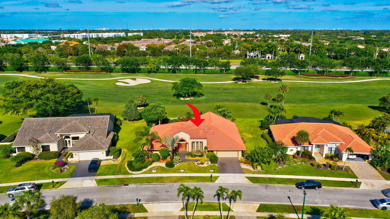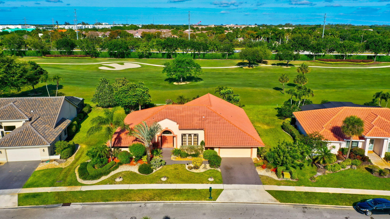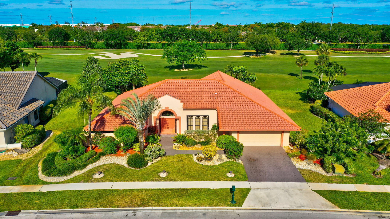Address11362 Boca Woods Lane, Boca Raton, FL, 33428
Price$850,000
- 3 Beds
- 3 Baths
- Residential
- 2,977 SQ FT
- Built in 1986
LOCATED IN THE PRESTIGIOUS BOCA WOODS COUNTRY CLUB WITH A $95 000 MEMBERSHIP FEE TO BE PAID 10 DAYS BEFORE THE CLOSING, THIS HOUSE FEATURES 3 BEDROOMS 3 BATHS WITH A SPLIT FLOOR :PLAN, HIGH CEILINGS AND A POOL.. THIS LOVELY HOME IS WELL MAINTAINED. 2 CAR GARAGE WITH A HURRICANE DOOR AND A GOLF CART GARAGE AS WELL .LARGE COVERED PATIO AND POOL AREA, WEST EAST EXPOSURE. THIS HOUSE IS THE ' CORINTHIAN' MODEL. COME AND DISCOVER THIS HOME WHERE YOU WILL ADD YOUR PERSONAL DETAILS AND COLORS TO MAKE IT YOUR OWN, EXCEPTIONS; DINING ROOM AND MASTERBEDROOM CHANDELIERS. BOCA WOODS FEATURES 2 GOLF COURSES, DRIVING RANGE, PUTTING GREEN - TENNIS - PICKLE BALL - NEWLY RENOVATED CLUB HOUSE WITH A NEW FITNESS CENTER - VERY ACTIVE CLUB - CARD ROOMS - FINE DININGLOUNGE BAR - SUNSET TERRACEOVERLOOKING A BEAUTIFUL VIEW. A LOVELY FRIENDLY COMMUNITY WHICH YOU WILL BE PROUD TO LIVE IN. Exceptions: Dining Room and Master Bedroom chandeliers.
Essential Information
- MLS® #RX-10979887
- Price$850,000
- HOA Fees$388
- Taxes$4,186 (2023)
- Bedrooms3
- Bathrooms3.00
- Full Baths3
- Square Footage2,977
- Acres0.33
- Price/SqFt$286 USD
- Year Built1986
- TypeResidential
- StyleContemporary
- StatusNew
Community Information
- Address11362 Boca Woods Lane
- Area4870
- SubdivisionBOCA WOODS COUNTRY CLUB 8
- DevelopmentBoca Woods Country Club
- CityBoca Raton
- CountyPalm Beach
- StateFL
- Zip Code33428
Sub-Type
Residential, Single Family Detached
Restrictions
Comercial Vehicles Prohibited, No RV, No Truck, Tenant Approval
Amenities
Bocce Ball, Cafe/Restaurant, Clubhouse, Community Room, Exercise Room, Golf Course, Manager on Site, Pickleball, Pool, Sidewalks, Street Lights, Tennis, Lobby, Game Room, Sauna, Putting Green, Internet Included
Utilities
Cable, 3-Phase Electric, Public Sewer, Public Water
Parking
2+ Spaces, Driveway, Garage - Attached, Vehicle Restrictions, Golf Cart
Interior Features
Ctdrl/Vault Ceilings, Roman Tub, Split Bedroom, Volume Ceiling, Walk-in Closet, Pantry, Foyer, Closet Cabinets
Appliances
Cooktop, Dishwasher, Disposal, Dryer, Ice Maker, Microwave, Range - Electric, Refrigerator, Smoke Detector, Storm Shutters, Washer, Washer/Dryer Hookup, Water Heater - Elec
Cooling
Ceiling Fan, Central, Electric
Exterior Features
Auto Sprinkler, Covered Patio, Fence, Shutters, Zoned Sprinkler
Lot Description
Sidewalks, 1/4 to 1/2 Acre, Private Road
Elementary
Sandpiper Shores Elementary School
Middle
Loggers' Run Community Middle School
High
West Boca Raton High School
Amenities
- # of Garages3
- ViewGolf, Pool
- WaterfrontNone
- Has PoolYes
- PoolInground
Interior
- HeatingCentral, Electric
- # of Stories1
- Stories1.00
Exterior
- WindowsSingle Hung Metal, Sliding
- RoofS-Tile
- ConstructionCBS
School Information
Additional Information
- Days on Website14
- ZoningRE
Listing Details
- OfficeBranham Realty Inc.
Similar Listings To: 11362 Boca Woods Lane, Boca Raton
- Boca Raton is One of 100 Best Places to Live in America
- The Top 8 Brunches in Boca Raton
- History from the Spooky Side: Walking Tours of Boca Raton Cemetery
- Boca Raton Riverfront Property May be Opened for Picnics
- 18 Can’t Miss Things to Do in Boca Raton
- 10 Best Restaurants in Boca Raton
- Living in Boca Raton: What to Know Before You Move
- 21677 El Bosque Wy
- 9695 Parkview Avenue
- 9730 Palma Vista Wy
- 10915 Boca Woods Lane
- 9862 Palma Vista Wy
- 22773 Ponderosa Dr
- 21159 Falls Ridge Wy
- 11808 Greystone Dr
- 10630 Boca Woods Lane
- 10646 Boca Woods Lane
- 21294 Falls Ridge Wy
- 22633 Lemon Tree Lane
- 12360 Cascades Pointe Dr
- 21175 Falls Ridge Wy
- 12354 Cascades Pointe Dr

All listings featuring the BMLS logo are provided by BeachesMLS, Inc. This information is not verified for authenticity or accuracy and is not guaranteed. Copyright ©2024 BeachesMLS, Inc.
Listing information last updated on May 3rd, 2024 at 3:31am EDT.
 The data relating to real estate for sale on this web site comes in part from the Broker ReciprocitySM Program of the Charleston Trident Multiple Listing Service. Real estate listings held by brokerage firms other than NV Realty Group are marked with the Broker ReciprocitySM logo or the Broker ReciprocitySM thumbnail logo (a little black house) and detailed information about them includes the name of the listing brokers.
The data relating to real estate for sale on this web site comes in part from the Broker ReciprocitySM Program of the Charleston Trident Multiple Listing Service. Real estate listings held by brokerage firms other than NV Realty Group are marked with the Broker ReciprocitySM logo or the Broker ReciprocitySM thumbnail logo (a little black house) and detailed information about them includes the name of the listing brokers.
The broker providing these data believes them to be correct, but advises interested parties to confirm them before relying on them in a purchase decision.
Copyright 2024 Charleston Trident Multiple Listing Service, Inc. All rights reserved.



